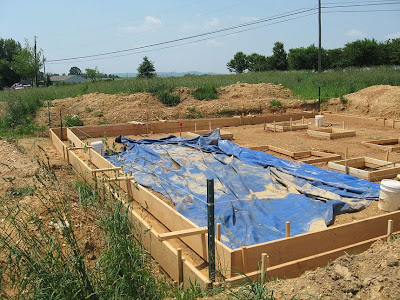...and this (southeast side and NE/NW corners). Hard to get a full shot from these angles.
Tarps:
Have several. Even with this large one we had to bail out a couple of these holes. In the foreground of the uppermost photo, that corner was a bit too low (we are looking to have a footer w/ a base of 36-37" and a level top at 24" from grade. Some of this is, like, 41" below grade, so now (argh) we have to shovel some dirt back in. This is erosion. We thought about something like starw bales, but it actually wasn't as bad as we expected it could have been. But it will be a concern that the earth on this end is actually softer than that at the northwest side (background). Not just because of the rain and because the foreground earth is on the downhill side, but also because the earth at the opposite end is really hard. Grey and shaly in spots. If we had it to do over again, we'd have dug out another 2' outside the footer trench, especially on the northeast (upper left, nearest the shed). This would leave more room to work, help us keep the floor at a better level, and leave extra room for the French drain.
We're going to add a drain in the southeast corner; just run 2" PVC across the footer (cut w/ hole saw) at a slight downward angle, and elbow up to a drain that will emerge from the corner of the concrete crawlspace floor. We'll dump the drain into the French drain on that side.
Rebar coming Wednesday. Tip: 20' pieces are cheaper...but how to cut them? I have an angle grinder with a metal cutting blade, but we'll need juice. So either we get our old generator running (carb rebuild + fuel system flush = no dice :( ...or we have to get another generator.
But...144' of footer looking pretty level! Have to finish and stake the 2 "odd" pads seen in the center-left here, but it's coming along.



