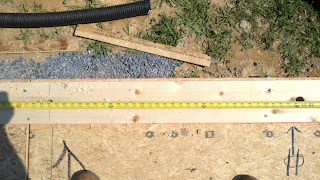So yes, we had professionals put up the trusses and sheathing. A wise move by the builders supervising us at this stage. What we've learned is that you have to pick your battles with things. However, in our effort to save money and do as much as we can ourselves, we did finish the roof.
Note the Tyvek attached by the roofers before the trusses went up. Smart. The "lookouts" (overhangs at the gables) were part of our original design. We think it gives the house a better look, more architectural.
Also note the single garage-roof truss attached to the north-east side of the house. This is so that later we can map out the garage lines when we add that this spring (2013).
As you can see, it's been raining. It's late October at this point, and getting the shingles on is top priority. (Those ripple-y bumps on the roof are warping roofing paper.)
My brother Patrick and I loaded the shingles onto the roof. They have a truck with a conveyor belt lift and you just keep on humpin' really heavy bundles of shingles as fast as you can, spreading them about for use later. The boards along the edge were placed by the roofers. You pull those up as you go.
Robin from Bridlewood Builders giving us tips on the use of step-flashing and roof jacks.
Here you can see how we've placed roof jacks as we work our way up. It's around November 6 of 2011.
Next: as the winter approaches, we jam on "Closing In"!




















