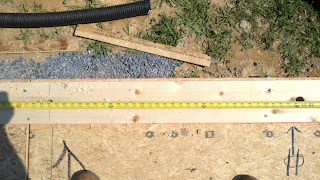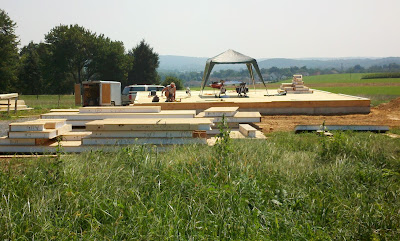Here's the first floor going up. The deck...
Friday, January 11, 2013
Saturday, January 21, 2012
September 2011
Unfortunately Eric lost some pictures from his phone, but these will give one an idea of how the 2nd floor decking was done as a "hanging floor system". These are some joist hangers nailed to the beam over Julie's studio. And then a long shot showing the joists in their hangers.
Here, the deck is coming together. This is Sept 17th. We work on weekends and a few hours here and there when we aren't at our jobs. Believe it or not, a lot of this was done by one person, especially with the shorter joists.
Looking thru the joists...
 |
| On the left is the opening to the living room which will have a cathedral ceiling. In the foreground is an opening in the srairwell for light and air. |

Here, the decking is in place and the first floor is starting to get some shelter from the sun and rain. This was the wettest September on record, so it was difficult to find the time to get things done, but we did.
The View
This is the view from the living room window.
It's important to stop and just admire!
...before the next tasks: to plate the top of the walls, backfill the French drain on the southeast side, and add some load-bearing walls to the interior so that we can set the beams.
Remainder of Aug. 20th Weekend
After we finished that corner, the four of us (Julie and I, and the builders) managed to get the remaining first floor walls up in 1 more day. Note the bracing and the beam pockets cut by the manufacturer along the southwest wall.
Now school has started and Julie & I are back to work, so proceeding becomes a monumental scheduling chore!
And here, Robin & I are fitting the sliding patio door header into place. Framing lumber at the edges of some pieces fit into grooves of other pieces. The grooves are glued before fitting, and 8-penny nails are driven into this seam, anchoring into the lumber on each side.
Similarly, the bottoms of each panel are grooved, and as the panels are fitted, glued and nailed along the bottom. This is for strength and weather-tightness. Here, Terry is using a come-along ratchet strap to pull one wall toward another, set, wall for a tight fit.
By Monday afternoon we're just about finished. I took this shot from a ladder while fitting the last window header panel into place over the corner kitchen windows.
Here's a close up of the top grooves. 2x6 lumber will be fitted into this all the way around, glued, and nailed. Then a top plate that is wide enough to span from outer to inner sheathing is glued and nailed atop the bottom plate in the groove. This will form the solid surface upon which to nail the hanging flooring system brackets.
Monday evening, front...
...and rear. Note that we still haven't filled in this side of the house. We had to put that off for the sake of time.
And from the inside, southwest wall. Note the beam pockets on each side of the side patio doorway. Unseen are 6 2x6 studs that carry the load of the beams to the supports in the crawl space.
Now school has started and Julie & I are back to work, so proceeding becomes a monumental scheduling chore!
Saturday, December 24, 2011
Now, a house starts to emerge
So on August 20th, we began. Safety first: cover any "holes" (like this hatchway to the crawl space).
Set up a shelter against the blazing sun.
And start by striking chalk lines to mark the wall edges, and designate those areas for door openings that would not have wall-sills ("no glue")
Checking to make sure everything was square (we'd had lots of rain, so swelling was a concern), and marking these access points, as well as marking off and drilling for electrical wiring access, took most of Saturday.
Note the 2x6" sill, which has been glued/screwed onto the deck. Note also the 1/2" ledge that the outer skin of OSB will rest on. The bottom of each panel is channeled to fit over the 2x6, and the base of each panel is glued and nailed to the 2x6 (both inner and out skins). Even though there is a 1" channel for electrical wiring drilled horizontally through each panel (to run outlet boxes), we thought it might be easier just to feed up from the crawl space. Note the holes drilled into the crawl space below deck ("duplex outlet" symbol drawn in lower right).
This is the first panel being raised. It was assembled from 4 pieces: 2 sides, a bottom, and laminated veneer lumber header to support the load over this 100" wide window.
And so it went until by the end of the day (3-ish, after all it was Saturday and the builders had worked all week), we had our first corner built. This is Bob, Robin, Eric & Terry--picture courtesy of Eva, Bob's wife, and erstwhile provider of snacks and iced teas!
Dec 24 2011 Updates
We've had several people ask us why our blog hasn't been updated. Well, we've been so busy building the house (in the small spaces leftover after we've done our real jobs) that we haven't had the time. So in the coming day, during the break between semesters, we'll bring you up to where we are now...
Friday, October 14, 2011
Happy Birthday
What's a better 50th birthday present than a new house! We finished the first floor deck on Eric's birthday...
And while we were doing that there arrived...
Then Terry used the loader to push dirt back into the ditch around the house, while we set up for the build. Having a solid earth surface to work from while we got started on the first floor walls was important for safety and efficiency. This took the day.
And while we were doing that there arrived...
The entire house was packed like a puzzle into one truck. here Robin on the panels) and Terry (in the skidloader) are unloading the panels and sorting them (the letters and numbers correspond to labels on the engineer's drawings), while Julie and I finished the last row of decking. Be careful! Poor Julie stepped on an unsecured short piece of subfloor and went straight down--very unsettling! Fortunately, nothing was broken.
Then Terry used the loader to push dirt back into the ditch around the house, while we set up for the build. Having a solid earth surface to work from while we got started on the first floor walls was important for safety and efficiency. This took the day.
Subscribe to:
Posts (Atom)
































